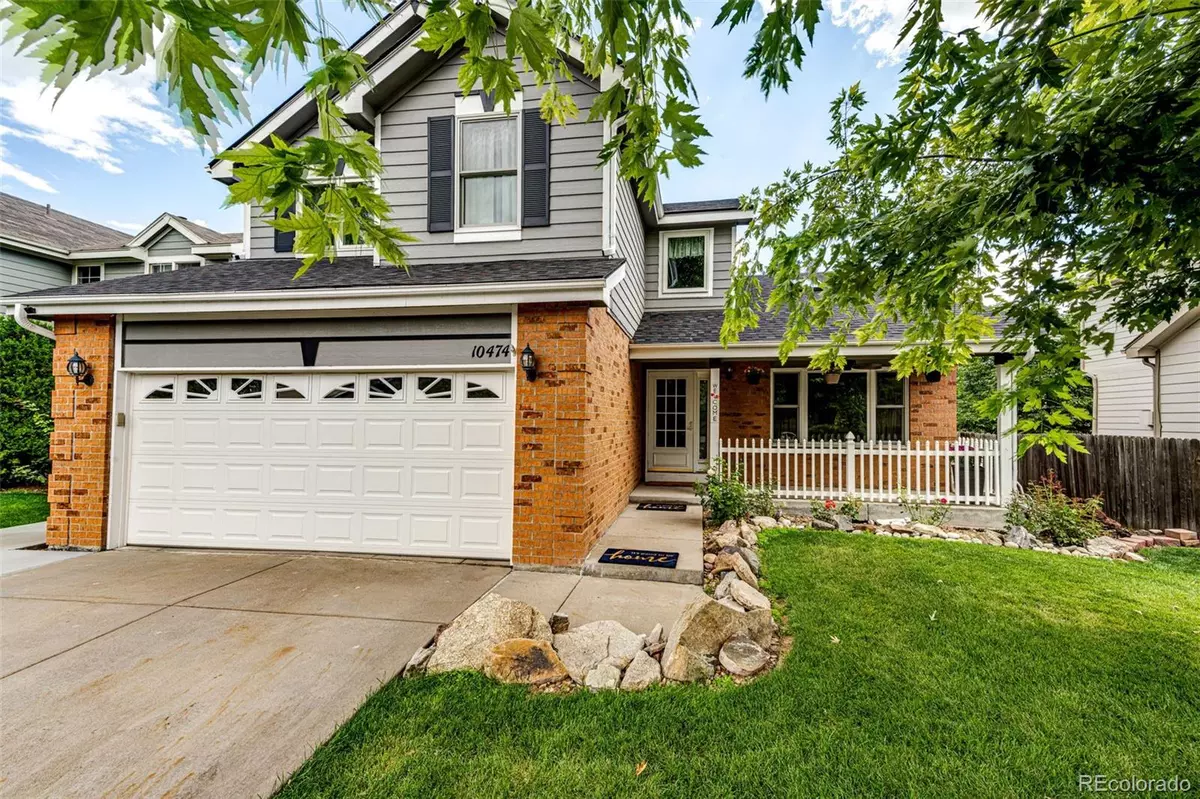$570,000
$560,000
1.8%For more information regarding the value of a property, please contact us for a free consultation.
4 Beds
4 Baths
2,334 SqFt
SOLD DATE : 11/09/2023
Key Details
Sold Price $570,000
Property Type Single Family Home
Sub Type Single Family Residence
Listing Status Sold
Purchase Type For Sale
Square Footage 2,334 sqft
Price per Sqft $244
Subdivision Fox Run Sub
MLS Listing ID 8606766
Sold Date 11/09/23
Style Traditional
Bedrooms 4
Full Baths 3
Half Baths 1
Condo Fees $80
HOA Fees $26/qua
HOA Y/N Yes
Originating Board recolorado
Year Built 1997
Annual Tax Amount $3,282
Tax Year 2022
Lot Size 5,227 Sqft
Acres 0.12
Property Description
NEW PRICE! NEW FLOORS IN KITCHEN FOR THIS BEAUTIFUL HOME!!
Welcome to this charming 5- bedroom, 3.5 bathroom home! Situated on a beautiful lot in a cul-de-sac, this spacious property boasts 1858 square feet of living space, providing ample room for comfortable living and entertainment. Upon entering, you will be greeted by a warm and inviting atmosphere. The floor plan has a nice blend of living, dining and kitchen area, creating space for socializing with family and friends. There is natural light that comes through with the added bonus of skylight to illuminate space. The main floor encompasses a cozy family room with fireplace, where you can unwind after a long day and enjoy quality time with loved ones. Additionally, a half- bath on this level provides convenience and functionality. Ascending to the upper level, you will discover four bedrooms offering comfort and privacy for everyone in the household. The primary bedroom is complete with private en-suite bathroom, providing space to relax and rejuvenate. The remaining 3 bedrooms are ideal for family, guests, or can be used as home offices. Outside, the property showcases a beautifully landscaped yard, perfect for outdoor activities, gardening, or simply enjoying fresh air. The patio offers an ideal setting for dining, barbecues, or just lounging. Located in a desirable neighborhood, this home is close to schools, parks, shopping centers, and major transportation routes, ensuring easy access to all amenities.
Location
State CO
County Adams
Rooms
Basement Finished, Partial
Interior
Interior Features Ceiling Fan(s)
Heating Forced Air
Cooling Central Air
Flooring Wood
Fireplaces Number 1
Fireplaces Type Family Room
Fireplace Y
Appliance Dishwasher, Microwave, Oven, Refrigerator
Laundry In Unit
Exterior
Garage Concrete
Garage Spaces 2.0
Fence Full
Utilities Available Cable Available, Electricity Connected, Internet Access (Wired), Natural Gas Connected
Roof Type Composition
Parking Type Concrete
Total Parking Spaces 2
Garage Yes
Building
Lot Description Landscaped, Sprinklers In Front, Sprinklers In Rear
Story Two
Foundation Slab
Sewer Public Sewer
Water Public
Level or Stories Two
Structure Type Frame
Schools
Elementary Schools Stellar
Middle Schools Northglenn
High Schools Thornton
School District Adams 12 5 Star Schl
Others
Senior Community No
Ownership Individual
Acceptable Financing Cash, Conventional, FHA, Other, VA Loan
Listing Terms Cash, Conventional, FHA, Other, VA Loan
Special Listing Condition None
Pets Description Cats OK, Dogs OK
Read Less Info
Want to know what your home might be worth? Contact us for a FREE valuation!

Our team is ready to help you sell your home for the highest possible price ASAP

© 2024 METROLIST, INC., DBA RECOLORADO® – All Rights Reserved
6455 S. Yosemite St., Suite 500 Greenwood Village, CO 80111 USA
Bought with Navigate Realty

"My job is to find and attract mastery-based agents to the office, protect the culture, and make sure everyone is happy! "






